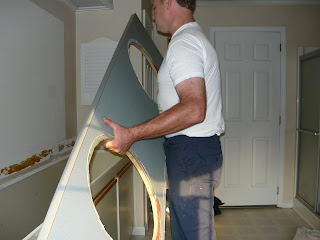As I stated in the beginning, I had a problem with my computer, and the pictures that had saved of our home prior to the renovation were lost. However, I can show you what the family room had in the way of carpet and wall covering prior to starting the renovation. First, the walls were done in some really dark paneling that to me reminded me of something from The Brady Bunch. Incredibly, this house was built in 1995, but the paneling in the family room was rediculously old looking. It made us feel though we were in a cave. It was very depressing. The walls were done in some

old dark brown paneling that was extremely out of date. It did not broadcast the light at all, and it made us feel bad just to sit in this room.
So, I did away with it, along with the dark brown crown moulding and all the dark door case mouldings. I then sheet-rocked the room, replaced all the door case and crown mouldings.
The carpet was also terrible. It was a grey-blue carpet that was worn thin and was impossible to clean. Also,the people who lived in this house prior to us appearantly had inside pets who were likely not fully house-broken. There was an odor in this room when the sun hit the carpet that was very unpleasant.
So, we removed the carpeting. When we did so, there was a horrible sour smell that we could hardly stand. We are so glad that we got rid of that carpet! We actually removed all the carpeting in the entire house.
In this picture, you can see that we installed genuine hardwood floors in place of the carpet. This picture is a little unflattering, because we had just installed the flat screen TV on the wall and surround sound system, and there was a lot of dust that we had not yet cleaned up. Some better pictures are toward the bottom of this post.
I would like to point out a couple of things that we did as some extra perks.
For one thing, we networked the walls of the room for theater surround-sound. I actually wired the walls in such a way that we have several possible configurations should we decide to rearrange the room. So, not only do we have our own family theater, we are not stuck with any permanent setup.
Also notice the fireplace and bookcases in the background.
Pay no attention to the ceiling fan/light assembly. We replaced that with a nice flush mount later.
First, let me tell you what we did with the fireplace. The fireplace was origionally surrounded by a fake brick facade and had a fake brick hearth. We removed that and I in-laid a genuine slate tile into the floor and built the surround from the same slate tile as the hearth.
As you can see, the results were quite nice.
I built the mantel from scratch. There was a single dark brown board shelf over the fireplace that was built so solidly into the wall, that it was impossible to remove without tearing the wall down, so I decided to use it as my basis to build my mantel around. I had never built a mantel before, and I drove my wife nuts for weeks while I agonized over what to do about it. I looked at every picture I could find of mantels everywhere, and everytime we went into a home improvement store, I was checking out what displays they had to get ideas. It was crazy, but I finally figured out what to do, and I think it paid off in the end.

The bookcases were also very interesting. They were simply three brown board shelves stuck back into a recess in the wall on either side of the fireplace with a cabnet under each set of shelves. I refinished the shelves in white and added a half-round edge to each shelf. I then surrounded each set of shelves in door case moulding that I finished to match the shelves. I then finished the cabnets underneath to match the whole assembly. The result is that now when you walk into the room, you don't see sets of shelves over cabnets, but you see two complete bookcases on each side of the fireplace.
Add some new furniture, and now you have a much more inviting space!











 You'll also notice that we added a mozaic tile across the middle to give even more character. Of course, in this illustration, there is no grout yet, and the backsplash is not completed, so I am going to jump ahead, and give you a more complete picture of what we did. In this illustration, we didn't have all the grout work done, and I didn't have the tile baseboards in place yet, but this gives you a sence of what the finished product looks like.
You'll also notice that we added a mozaic tile across the middle to give even more character. Of course, in this illustration, there is no grout yet, and the backsplash is not completed, so I am going to jump ahead, and give you a more complete picture of what we did. In this illustration, we didn't have all the grout work done, and I didn't have the tile baseboards in place yet, but this gives you a sence of what the finished product looks like.







































